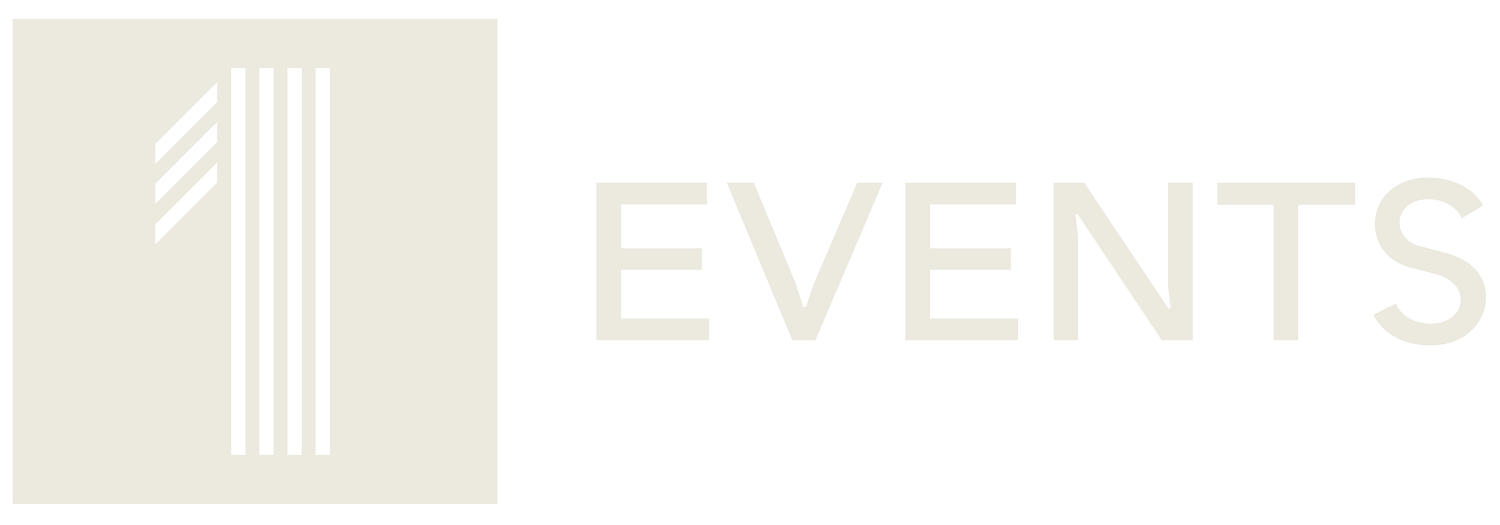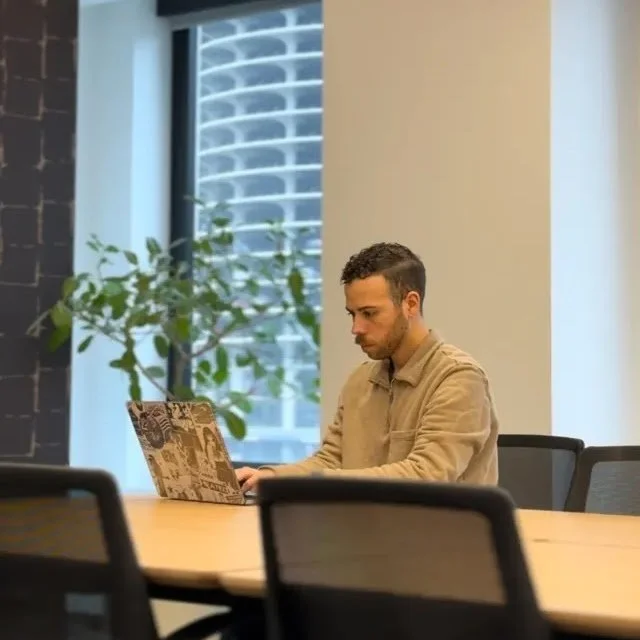
Full Rental
PERFECT FOR: Corporate conferences with breakout spaces, off-street retreats, ceremonies with receptions, and more.
CAPACITY: 400 | FLOOR: 2
Feel empowered to host dynamic gatherings with cutting-edge technology, modern interiors, and flexible spaces.
Our venue is designed to create unforgettable experiences that will leave a lasting impression. The Full Rental includes access to all spaces on the second floor:
2 Large Lounge Areas
2 Boardroom Meeting Rooms
2 Huddle Meeting Rooms
Fully-Equipped Bar
Kitchenette Access
Flexible Partitions for Customizable Layouts
-
Modern furniture and adaptable layouts
Privacy shades and frosted glass panels
Exclusive bar featuring sinks and ice makers
Easy-to-use audio and music control
Video conferencing capabilities
Smart TVs with screen-sharing functionality
4K auto-frame webcams
Reliable, high-speed Wi-Fi connectivity
-
All licensed vendors must provide a valid Certificate of Insurance (COI) that meets our building standards. For more details, please contact Logan, the Meetings & Events Manager, to review the building requirements and arrange freight elevator access.
-
Logan Larroque, the Meetings & Events Manager, will be your main point of contact throughout the entire process. He will assist with coordinating logistics, preparing arrangements, and addressing any questions to ensure your event is a success. Feel free to contact him directly at logan.larroque@playbookexp.com






















